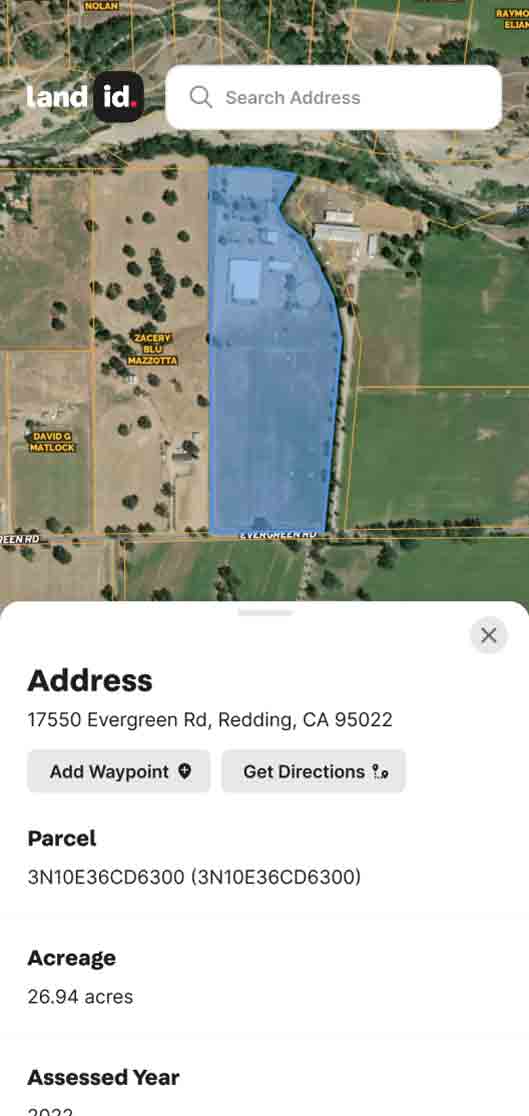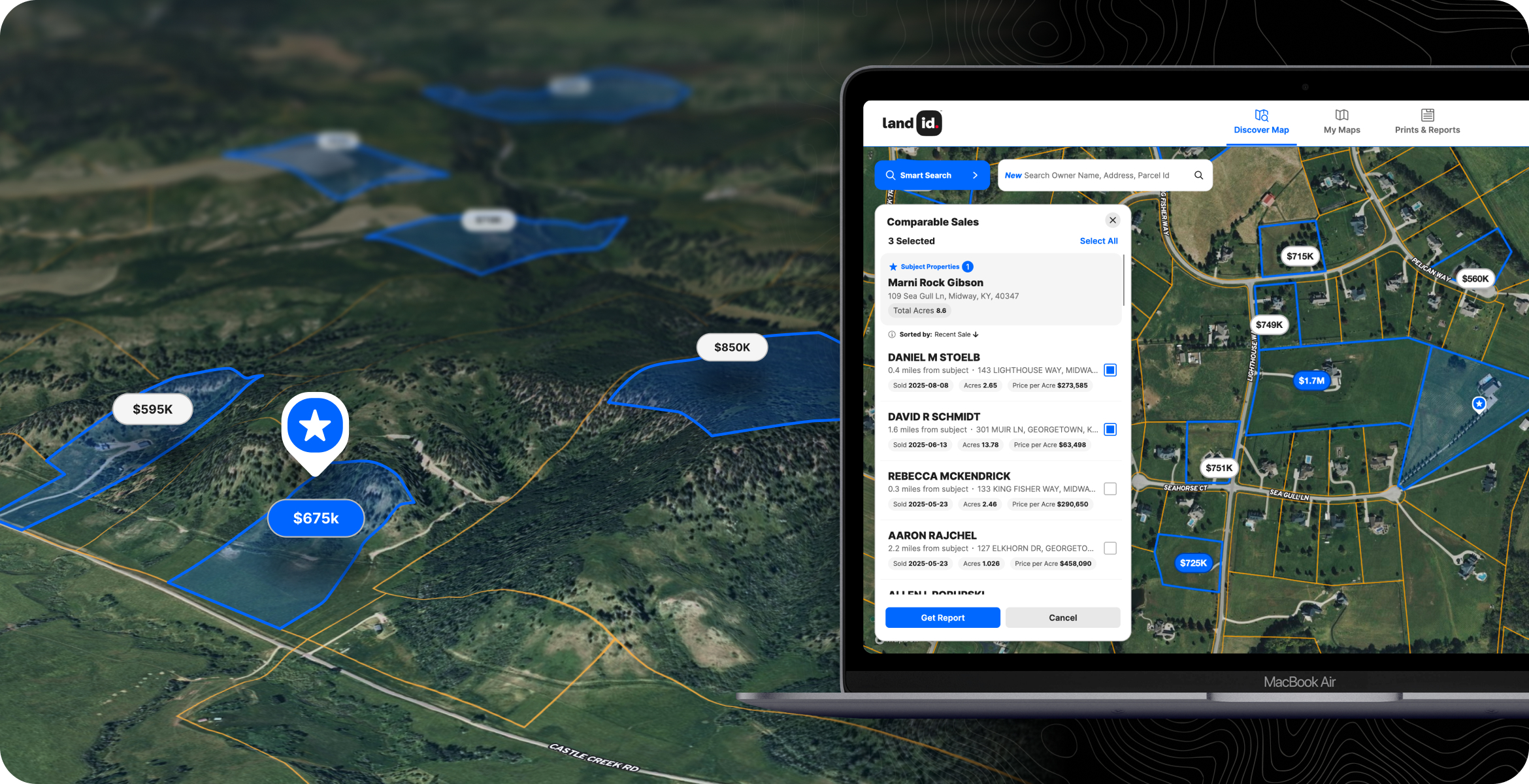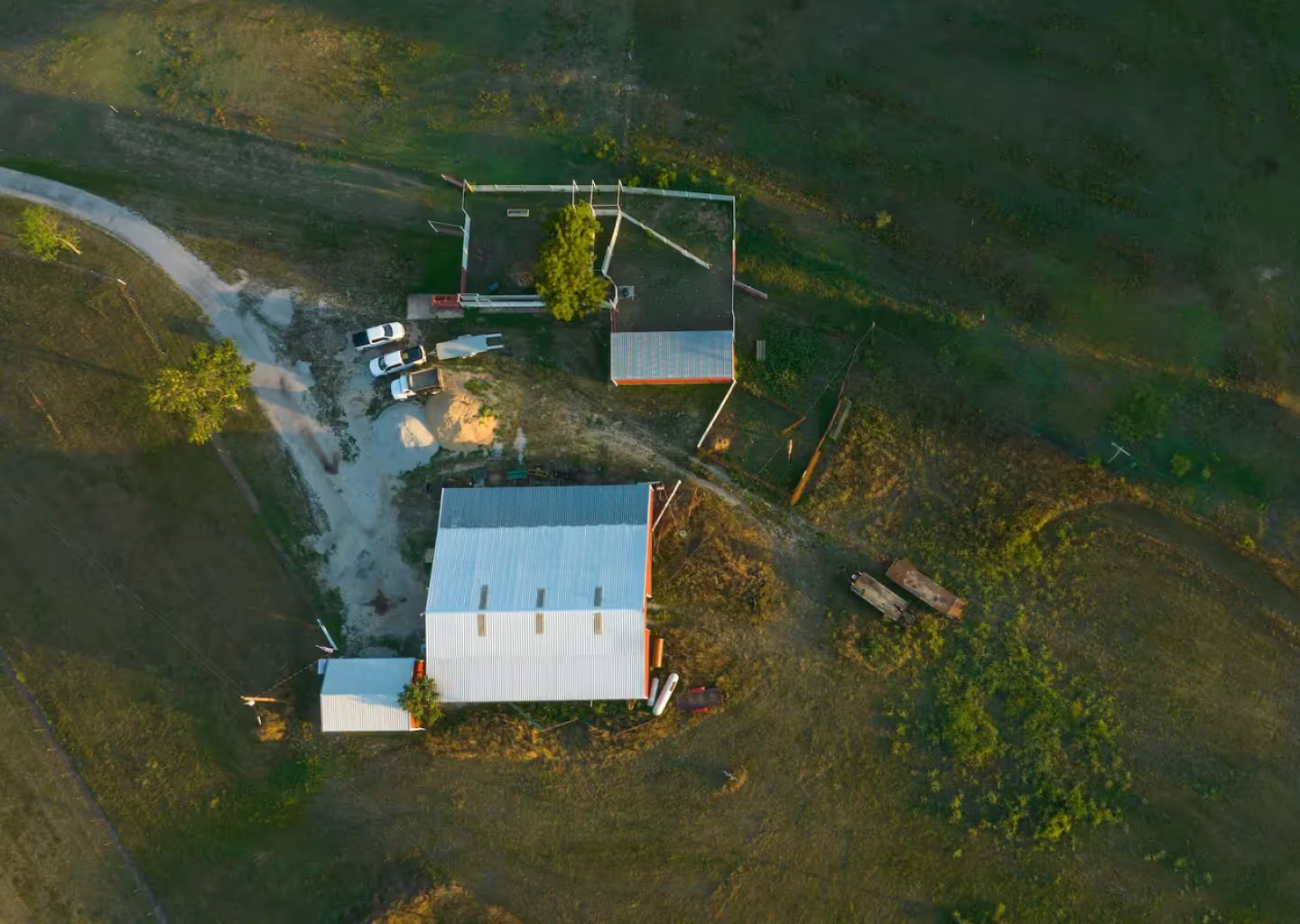If you’re involved in the development of land in any way - whether it be as a planner, a developer or an engineer - you understand the necessity of looking at a project from every conceivable angle to ensure you’ve developed a comprehensive master plan. However, even the best plans will need to be adjusted as new issues rear their heads and new components are incorporated. For that reason, utilizing an interactive map for land projects throughout planning, development and construction will streamline decision-making and enhance cooperative problem-solving.
No two land projects will ever be the same. Even if you are used to developing residential single-family housing or commercial business parks, each project site will be different, with unique natural or infrastructure features that must be considered in context with everything else that comprises a project. Using an interactive GIS mapping tool gives you the ability to centralize all the information about a job site and allows stakeholders to view it under unique scenarios.
The benefits this kind of technology can bring to your land projects are numerous, but below, we’ll expound on a few capabilities that can help you improve project ROI.
Incorporation of Infrastructure
There are many different structures - both existing and planned - that should be factored into any master plan. Infrastructure could include, but is not limited to, buildings, roads, utilities like water and electric, gas lines, telephone lines, how lots will be configured on the land and more. When you’re able to view all of these features alongside each other, it can expose technical flaws and help you find better solutions.
Far too often, a plan will look great on paper initially, but ultimately encounter engineering challenges once you break ground and discover inherent technical flaws. If you can anticipate future obstacles and challenging conditions early on in the process, you’ll be able to factor them into your overall budget and even apply risk-alleviating corrections to your master plan.
In a GIS application, you can create your own rich, interactive maps for land projects that contain data on the land parcels under development. Incorporate data on soil, water, existing utility lines and more. Then, superimpose your own site plans on top of your map, and see how everything lines up and fits together.
Learn the Geologic & Hydrologic Characteristics of a Property
It’s not surprising that two of the largest influences on development costs are earthwork (grading) and stormwater management. For that reason, it’s important to develop a thorough understanding of the geologic and hydrologic qualities of the land you’ve chosen to develop.
Grading and stormwater management is an iterative process, as you need to carefully consider the movement of water and sediment both while development is in progress and after construction is complete. You’ll want to have several iterations included in your design as you anticipate the needs of the property.
Topographic maps will be essential for learning the geologic and hydrologic characteristics of a property, and in combination with on-site photos, you can not only assess how the land has changed over time, but how construction activities will change it moving forward.
Document Unique Features
Speaking of on-site photography, it’s incredibly useful to incorporate real-world documentation into any interactive map for land projects. It’s one thing to see a stream on a map, but it’s another thing to give stakeholders the ability to see water running through a property for themselves. If you’re aware of such unique features, you can better integrate them into your design, creating or enhancing an amenity and ultimately improving long-term ROI.
GIS technology enables you to seamlessly illustrate mapping layers alongside imagery and videos. You can even utilize new technology such as drones to capture immersive 3D photo representations of the property and embed them on your maps. See your properties from a completely new perspective, and be absolutely sure that infrastructure is being constructed in the right places.
Photos and videos are not only useful during planning and development to give you a bird’s eye view of the land, but they will increase marketability and ROI down the road when you’re ready for buyers.
Think Holistically & Find More Creative Solutions
Let’s talk about efficiency in relation to land development projects. It’s not uncommon for a plan to look like it’s efficiently utilizing space when on a flat, two-dimensional piece of paper, but when you implement it in the real world, you’ll find that many aspects of the land were ignored. The best way to ensure an economical design is to plan around the land’s natural shape and form. In practice, this means thinking holistically.
For instance, you can convert basins used for storing runoff during construction into permanent features of the area, reducing the need for piping or additional industrialization of the natural environment. This can be best achieved by understanding the location of natural wetlands and floodplains in the area and protecting and enhancing them.
You can also plan pedestrian flow and the flow of traffic with consideration of the most desirable features. If you can anticipate the movement of people, you can create sidewalk and road systems that are safer and more effective. For example, intersections in residential developments waste space and impede safety for pedestrians. Gently curving roads with minimal intersections maximize lot space and lower development costs.
A holistic approach requires you to be able to visualize your plans from multiple different perspectives and analyze multiple datasets simultaneously. GIS software makes that possible by allowing you to not only create your own databases of proprietary data points, but also utilize third-party data such as FEMA floodplains or soil surveys.
Share Your Maps Easily With the Right People
At the end of the day, one of the biggest advantages you get when you use GIS software to build an interactive map for land projects is that you finally have a way to visualize and communicate your plans with others. Even if you’re working with the best people, a project can still be impeded by poor communication and an inability to solve problems together. After all, everyone from engineers to city officials to contractors will have different priorities and opinions to offer that should be considered.
Post-development, the ability to visualize and share a property’s information with the help of GIS doesn’t cease to be beneficial. Share custom maps complete with photos, videos and other enhancements to prospective buyers.
Build Interactive Maps on Land id®
Land development projects need all the tools available to them. GIS mapping software allows planners, developers, engineers and other stakeholders to manage and visually communicate data, turning it into intuitive, easily understood visual reports and plans.
In Land id® (formerly MapRight), precise site data and information such as field surveys, topography, soils, images, videos, wetlands and more can be combined into a single, interactive map. With this visual, integrative approach, stakeholders can better plan projects, enhance spatial analysis, relate projects to their broader geographic context, help different organizations collaborate better together and foster better development strategies. When all is said and done, using a tool like Land id® streamlines land projects, improving efficiency and ROI.
The best part is that you don’t have to be a GIS professional to take advantage of Land id's functionality; our platform takes minutes to learn. Sign up for a 7-day free trial now, and you can start making interactive maps today.
FAQs
Continue Reading





